Render vs. Realität: Vorher und Nachher
publicat in: Allgemein // Publicata pe 31.05.2023
When you work with an architect or interior designer, you’ll have access to a full package of services, that builds the project of your dreams, and this includes realistic renderings. Those are the final stage of the design process, designed for a realistic render of your home.
Next, we’ll get more into renderings, where they came from, and establish the most realistic.
What are the renderings?
Any online search for the keyword "interior design" comes up with a large selection of photos and realistic renderings, and usually will not be able to distinguish between these two. Renderings are photos resulting from 3D computer graphics, which will integrate all the project’s details.
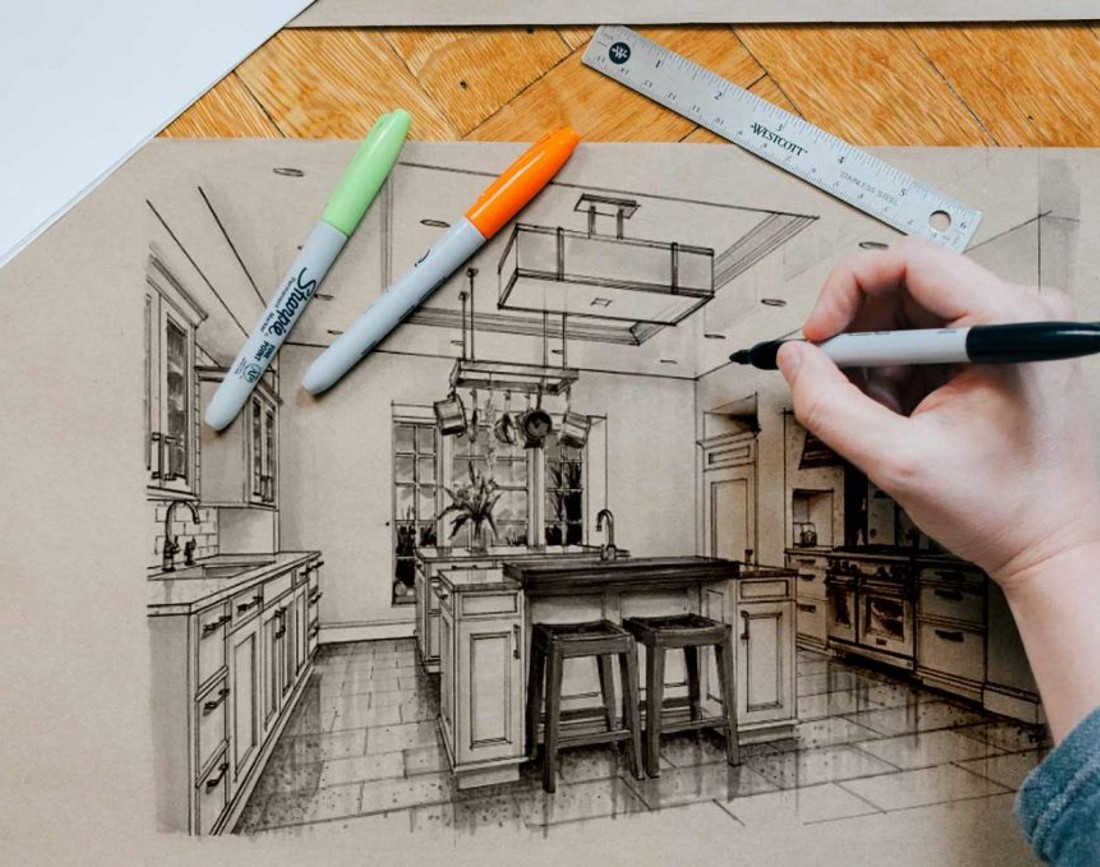
Artistic drawing featuring a rendering, photo source: tallboxdesign.com
As a rule, renderings happen only after selecting the colors, finishes, and furniture pieces. The more elements of the project have been selected, such as wallpaper, furniture, skirting boards, and others, the closer the rendering will be to reality, and the more you will know which ones to choose.
Photorealistic rendering: benefits and drawbacks
A rendering of your apartment or house allows you, your interior designer, or even your product supplier to gain uniformity in terms of image and establish the details more easily since you’re discussing the same project.
Renderings have a few benefits and drawbacks, to be further discussed below.
The benefits of rendering an apartment
The first I about the overview. You can see all the finishes, and the space before even starting it, before purchasing the necessary materials.
Then, there’s improved on-site management, considering that builders will have the renderings to integrate with the finishes, thus knowing if a wall should be colored or not.
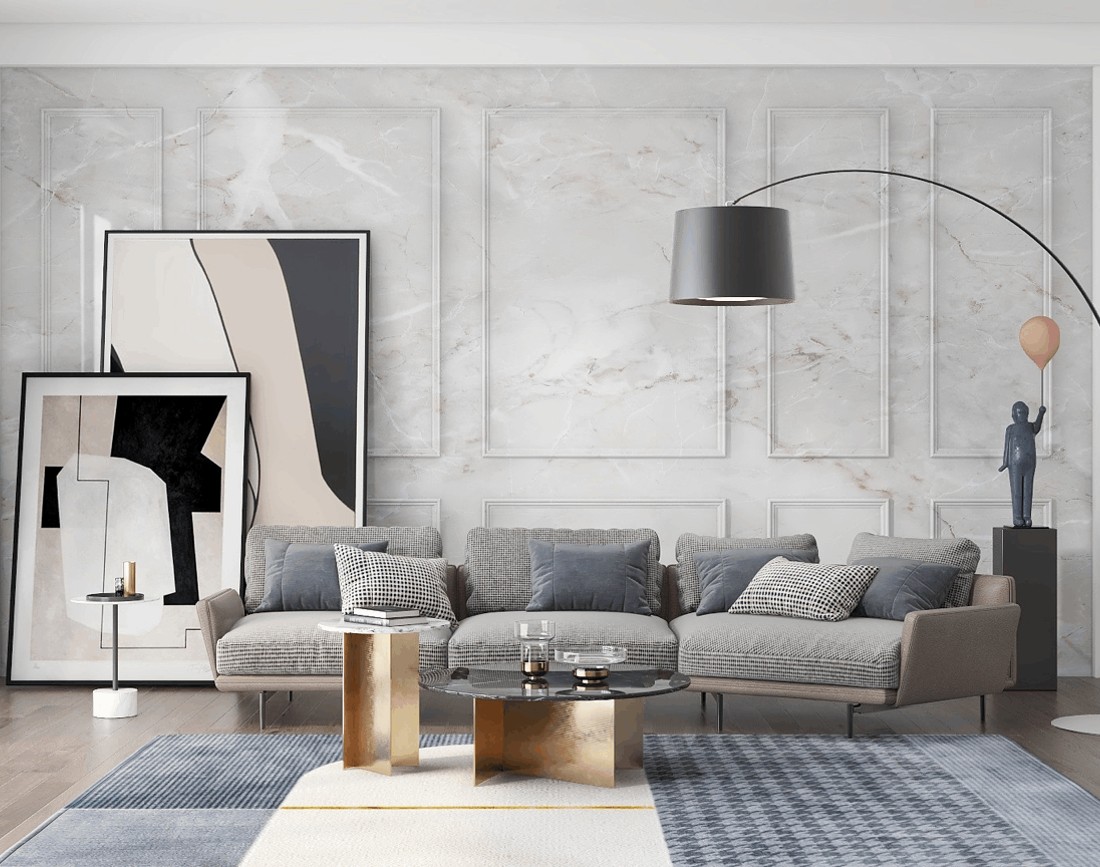
Living room rendering, photo source: coohome.com
When you don't find a piece of furniture you want, you can quickly change the rendering with something else and observe the change in the overall look.
The benefits of rendering an apartment
An extended completion time. depends a lot on the size of your project. Additional renderings of any space will take on average three working days and entail extra costs.
The Key Elements of Good 3D Rendering
You’ll need software for rendering. A rendering means a lot of work, a lot of time, and a lot of details associated with the data entered into the software, such as geometry, lights, angles, colors, and textures.
A rendering is both an art and a science because it involves software and physics skills, besides a lot of creativity.
The elements that make up a 3D rendering, as opposed to the obvious ones we all know, are:
- Shadows, because a room’s color and brightness or surface depends on the light (natural or artificial) coming from different angles;
- Texture is what gives detail to surfaces;
- Bumps areas;
- Blurring that gives the perception of distance by way of seeing light and objects;
- Reflections;
- Transparency;
- Indirect illumination happens as light is reflected from other surfaces;
- Shapes;
- Materials.
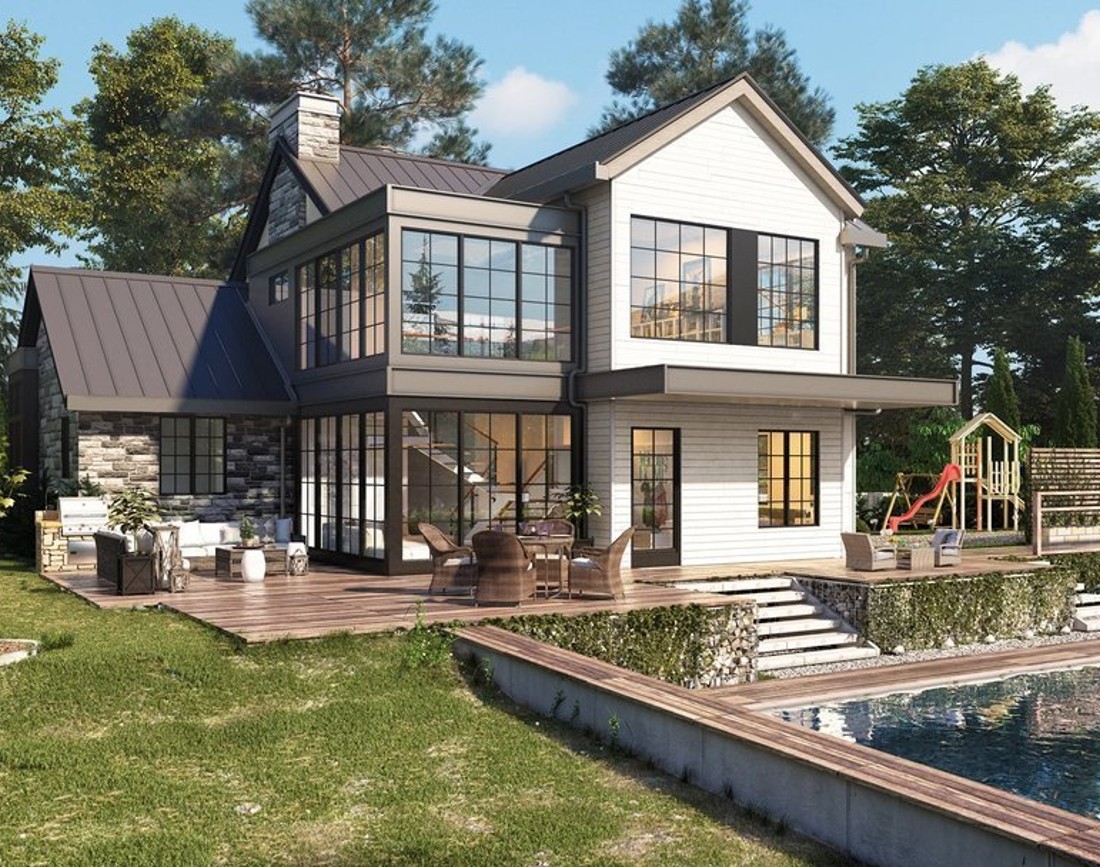
3 D House Rendering, photo source: halorenders.com
3D Rendering Steps
3D rendering is one of the essential benefits of interior designers, as they have the opportunity for better presentation to their clients. To be able to make a 3D rendering, the architect/interior designer needs to undergo an entire process.
1. How to Understand Customer Needs
This step is essential because the designer needs to have a fine understanding of customer expectations, reflected by the budget. Based on the description or sketch, the designer can understand the customer’s needs and prepare a budget.
2. 3D Rendering
This is software that uses the data mentioned earlier.
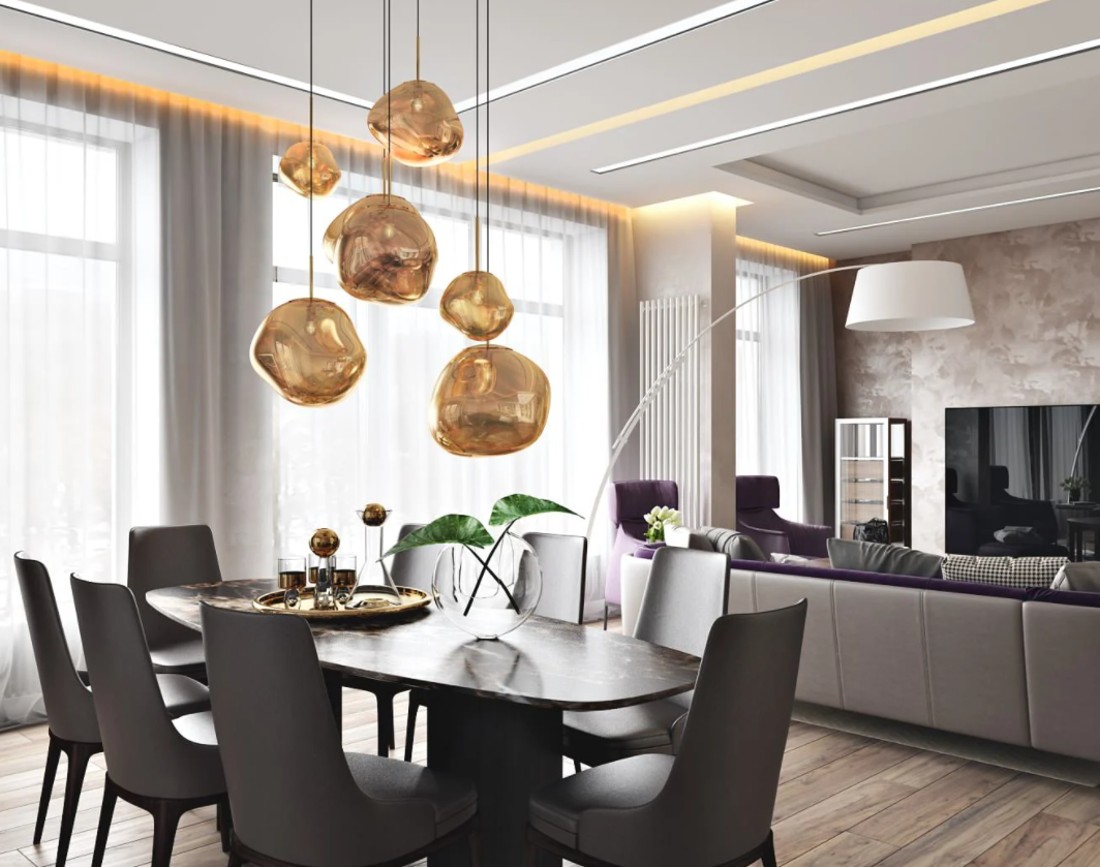
Some renderings made visible the difference between reality and design, photo source: archilovers.com
3. Use of materials and textures
Here, the designer uses all the materials and textures that make up the rendering. Textures are images used for covering objects.
4. 3D Rendering
This is the stage that involves generating a 2D image of the project and ranges from a couple of minutes to several days, based on the complexity. This stage is entirely computer-assisted.
5. 3D Rendering Reviews
At this stage, the project is presented to the customer for a final review. Customer feedback ends up with the needed changes until the desired results are achieved.
6. Project hand-over
The final stage takes place when the client is handed over the project to be implemented.
Types of 3D renderings: classic vs. real-time
Renderings are the handiest and most efficient ways to visualize and introduce a project in development. However, there are two types of renderings, and we will introduce you to both.
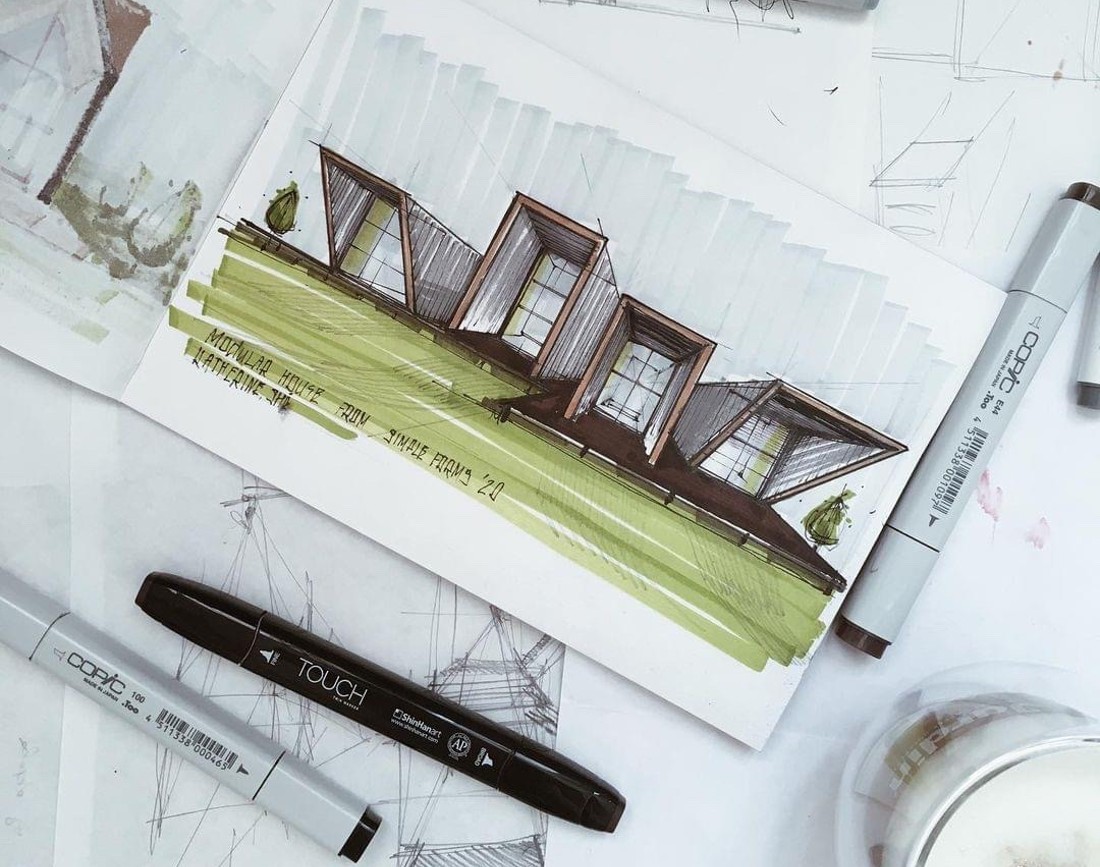
Hand drew rendering
Standard Rendering
Standard rendering allows the customer to view the 3D project, whether we are talking about an apartment, a villa, or a public space. The rendering allows you to visualize the objects, colors, textures, light, and positioning within a project.
Real-time rendering
Unlike the classic version, real-time rendering allows direct interaction with the 3D model. You'll be able to have a perspective while using the PC and mouse to change angles.
The real-time rendering offers a chance to rotate the model and discover new angles or details.
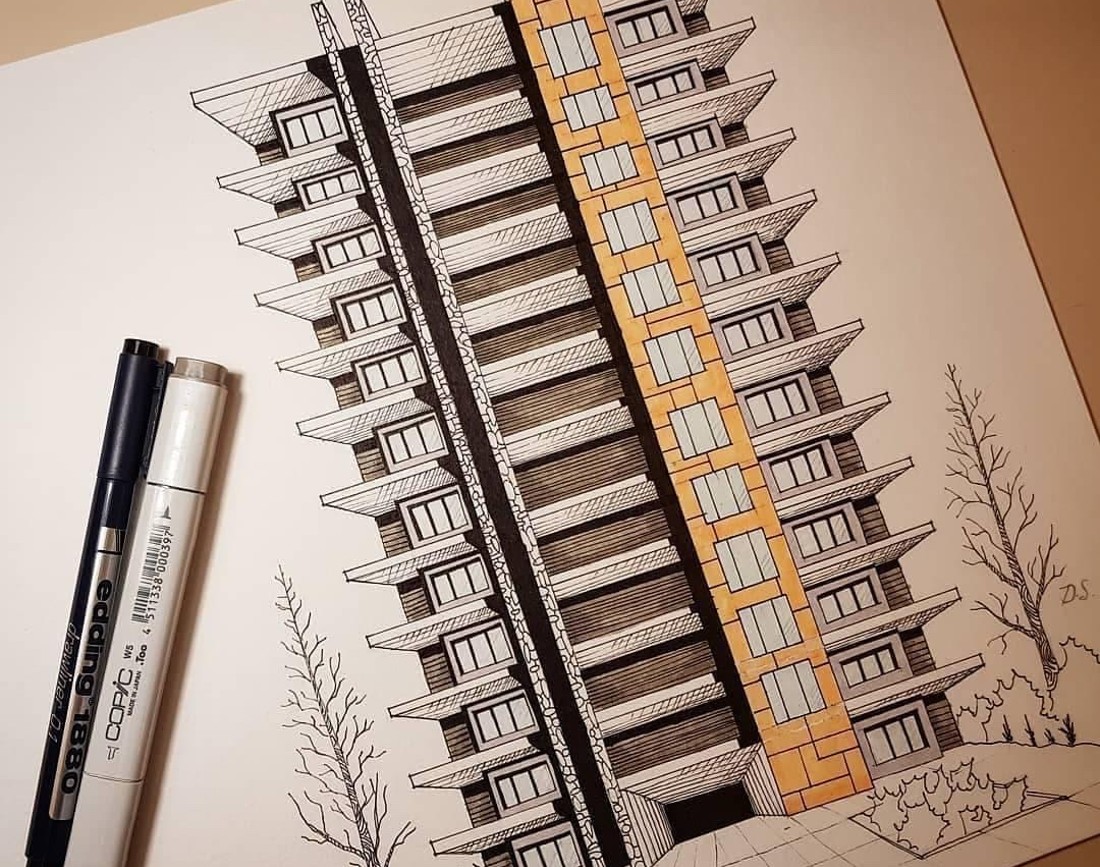
Hand drew rendering
H2 What textures can be used in renderings?
Architects or designers can use almost any texture for renderings to be able to present an overview for the customer, whether this is wood, MDF, LVT flooring, etc.
Since we understand this designer needs to show realistic renderings, we have prepared a compact pack of stone textures, to be included directly in design programs.
There are over 1,500 natural stone textures: marble, granite, travertine, slate, SKIN slate, limestone, and more.
By working with an architect, you’ll have endless benefits, even if at first glance it may seem easier as a DIY project. The architect understands exactly your needs, selects the best products for your budget, and delivers your #turnkey project.
Visit the blog for architecture news and get inspired for your new home.
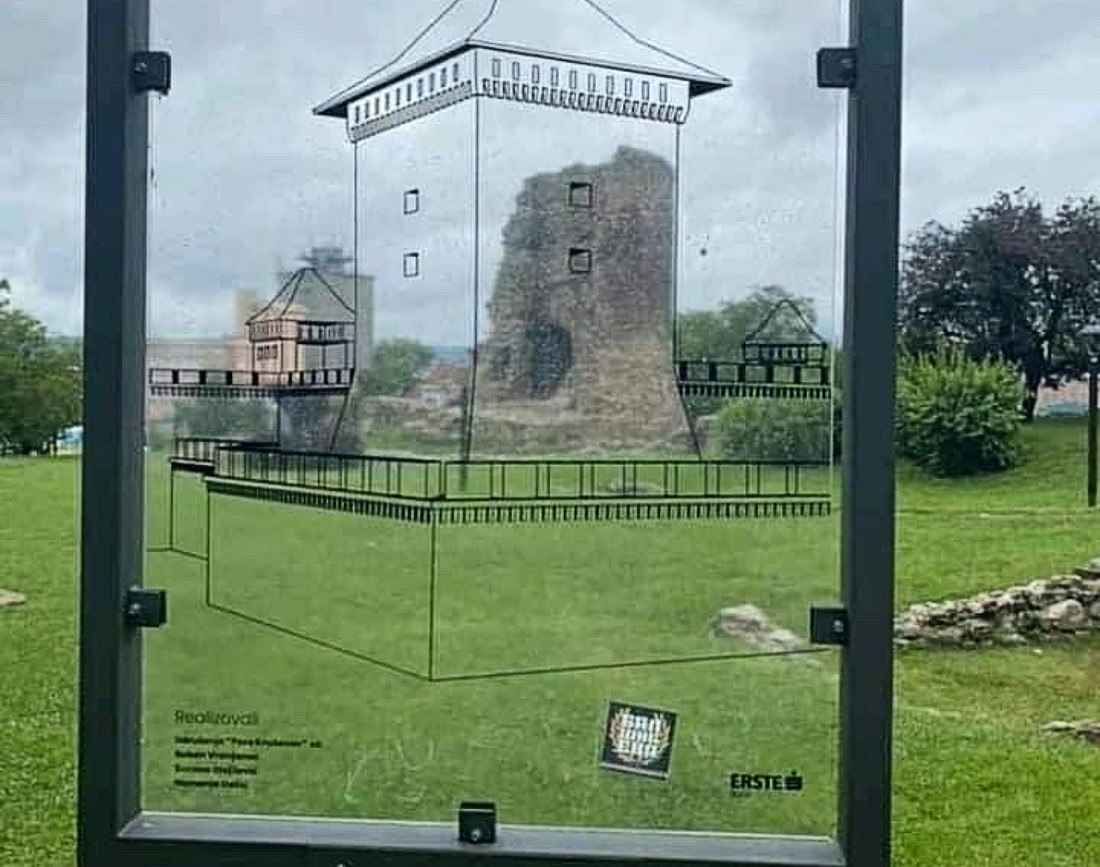
Before and after: example of architecture project
Im Moment gibt es keine Kommentare von unseren Nutzern.
Schreiben Sie einen Kommentar oder eine Bewertung!